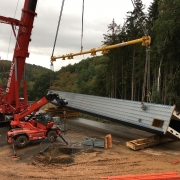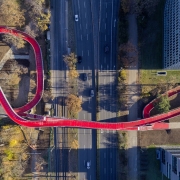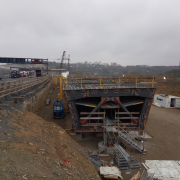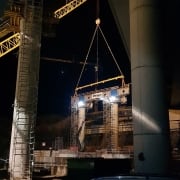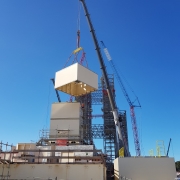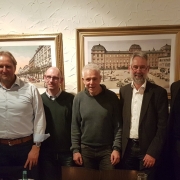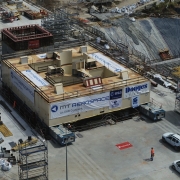Heizomat
Heizomat / Exhibition and transfer hall with administration building
After a pre-planning phase of more than one year, Donges SteelTec GmbH was awarded the contract on March 19, 2018 for the planning, fabrication and assembly of the exhibition and transfer hall with an adjoining administration building of Heizomat GmbH in Gunzenhausen.
The hall complex is divided into two areas. In the larger, partly glazed exhibition hall, the products of the company Heizomat are presented to customers, and adjacent is the transfer hall.
Separated by a fire wall, the administration building adjoins the hall areas. Sales showrooms, customer service and archives are also located here in addition to offices. The administration building also houses two seminar rooms and the canteen.
The hall area is designed as a traditional two-section crane hall. The administration building with its two and three levels respectively is a steel composite construction. A special feature of the administration building are two truss girders, which are constructed one story high and span the underground level approx. 32 m column-free. In this, the trussed girders are required to bear the loads of two floors and the roof of the administration building. In the underground level, there is a loading hall which can be accessed by trucks.
Donges SteelTec is responsible for planning the complete solid concrete and steel construction work, along with the roof and facade. The pre-planning phase also includes planning for the building permit (design, structural engineering, fire protection concept, etc.). In addition to steel construction, the delivery scope of the contract also includes the roof and facade.
The steel construction work on the construction site is scheduled to start in July, with final completion scheduled for spring 2019.

