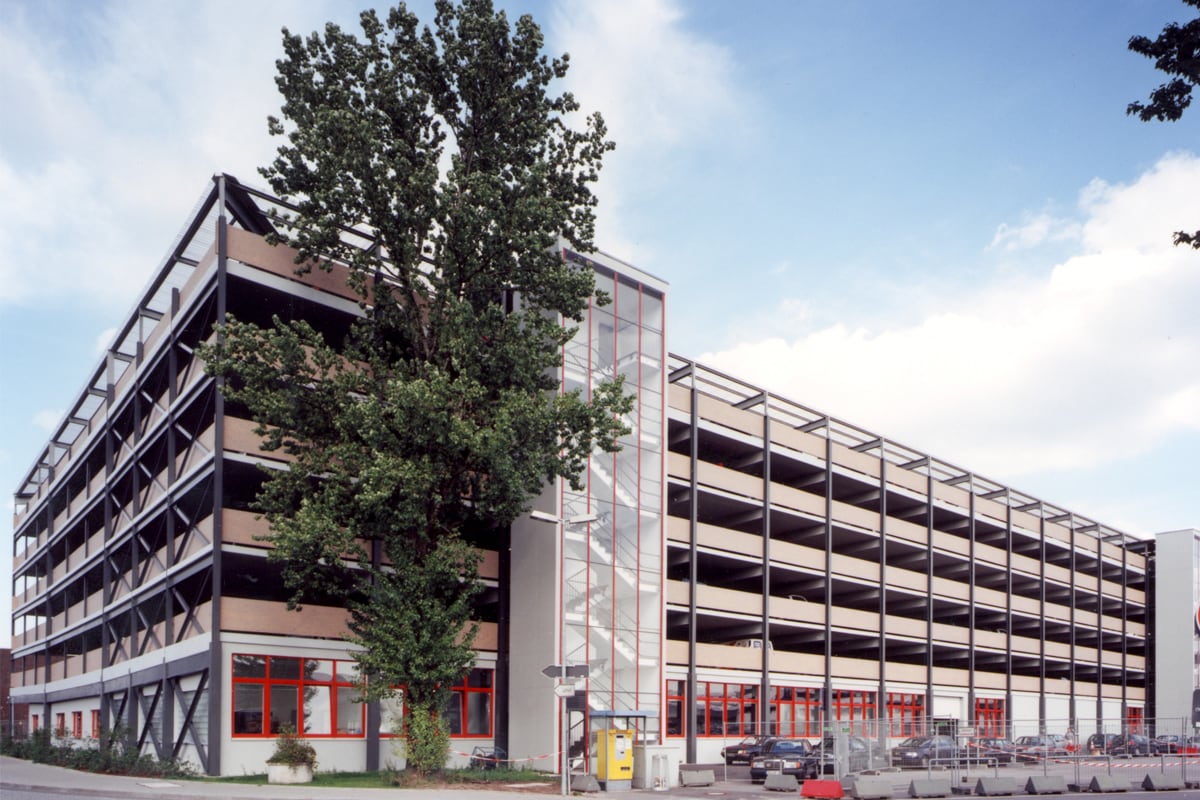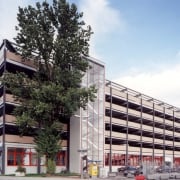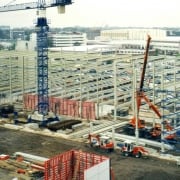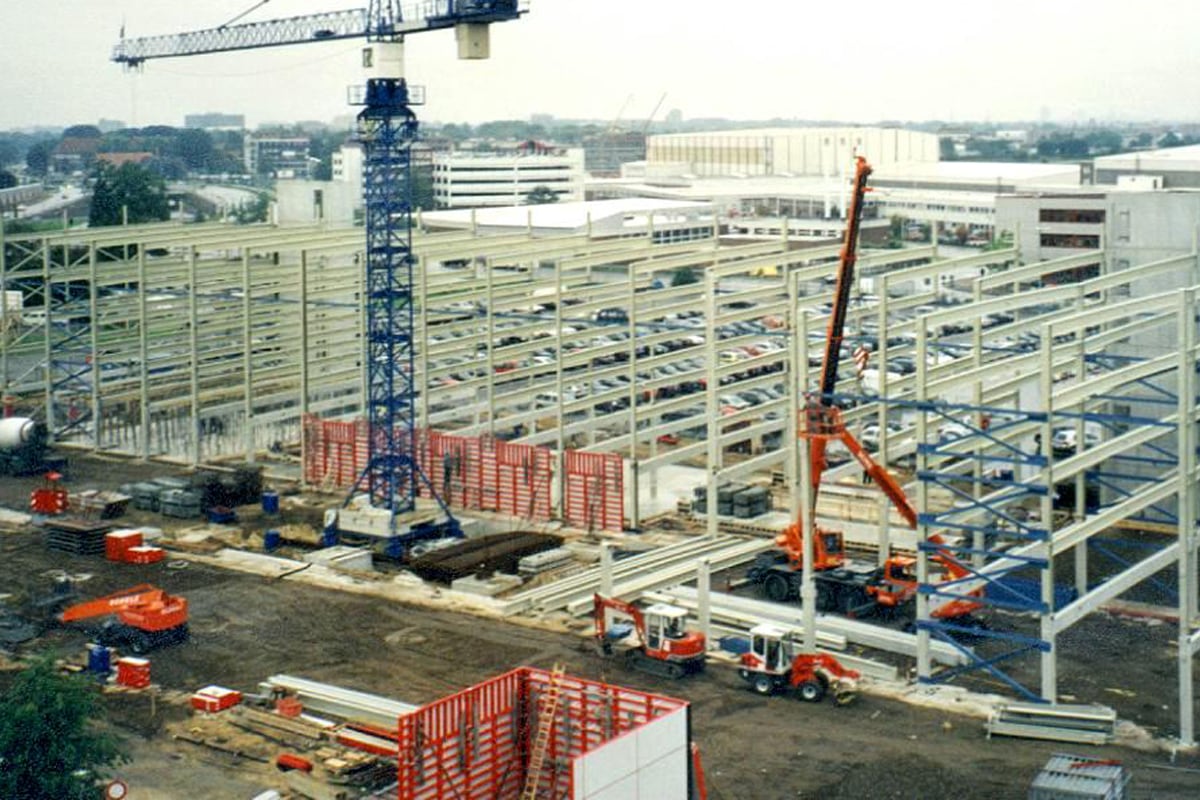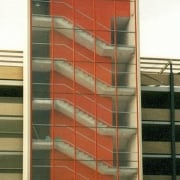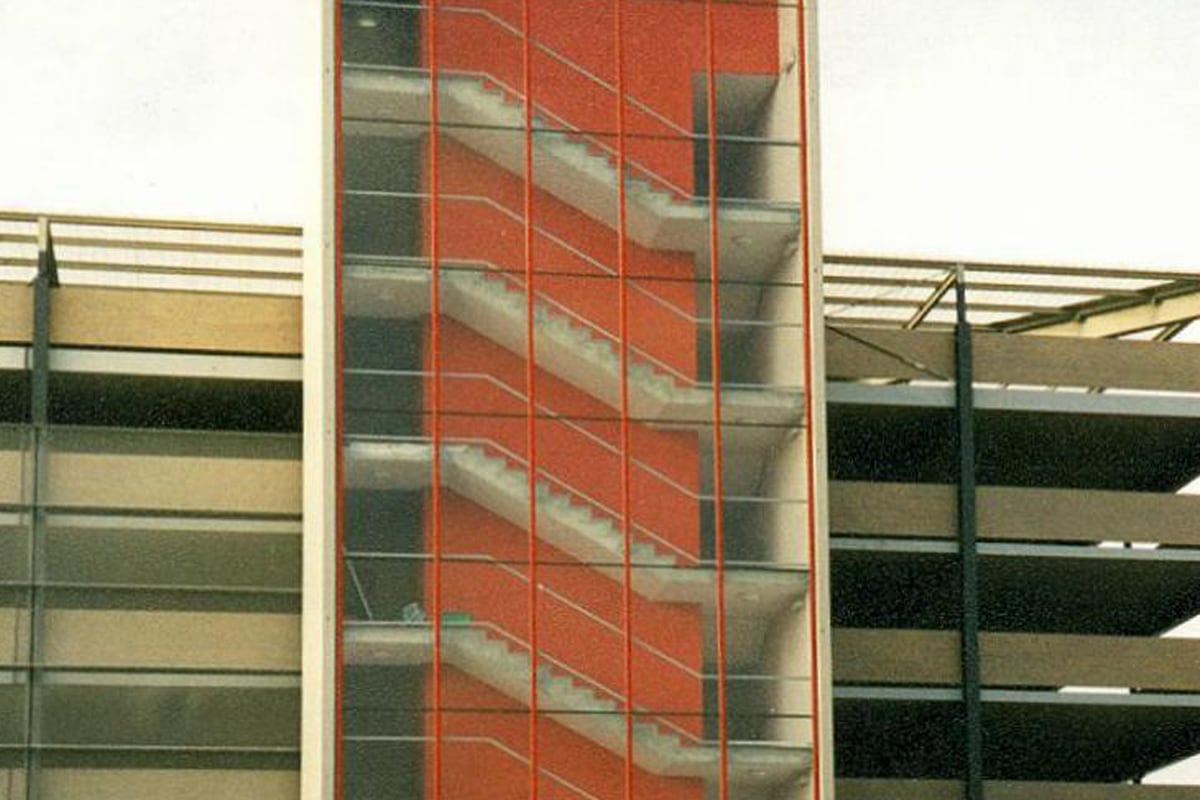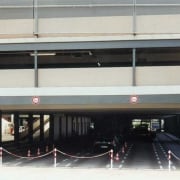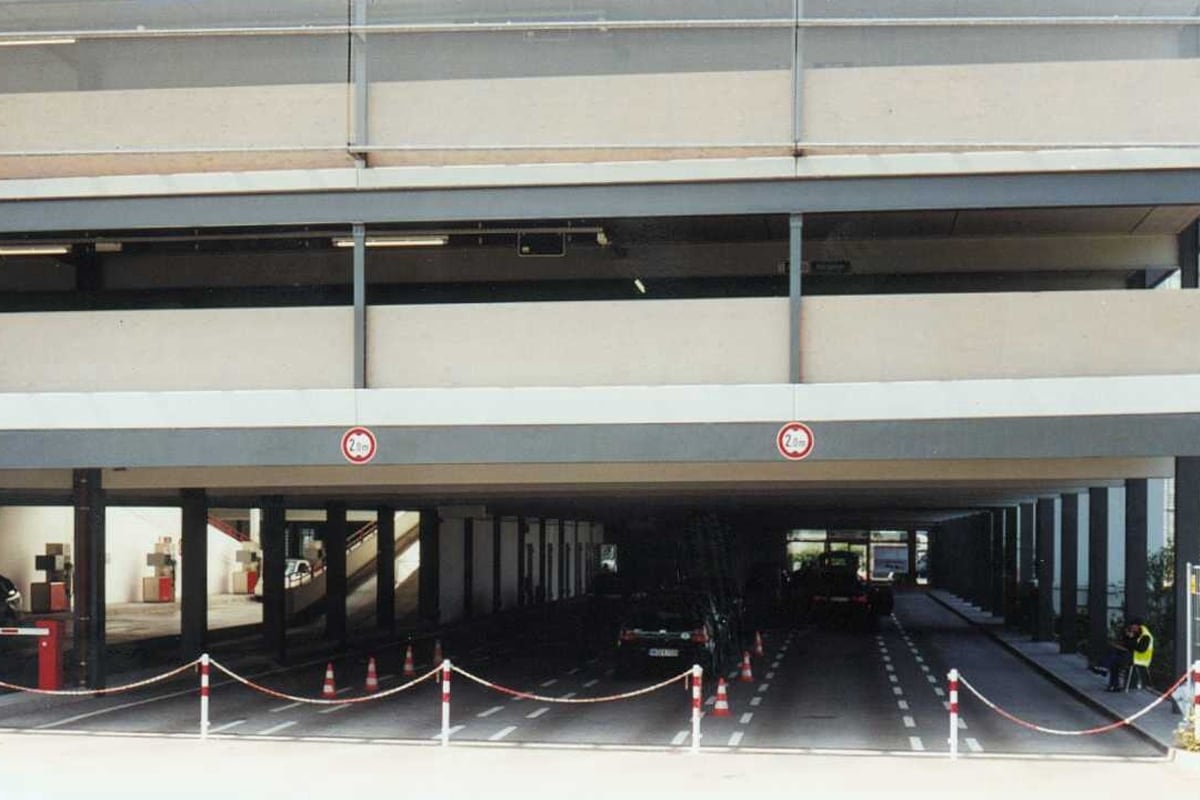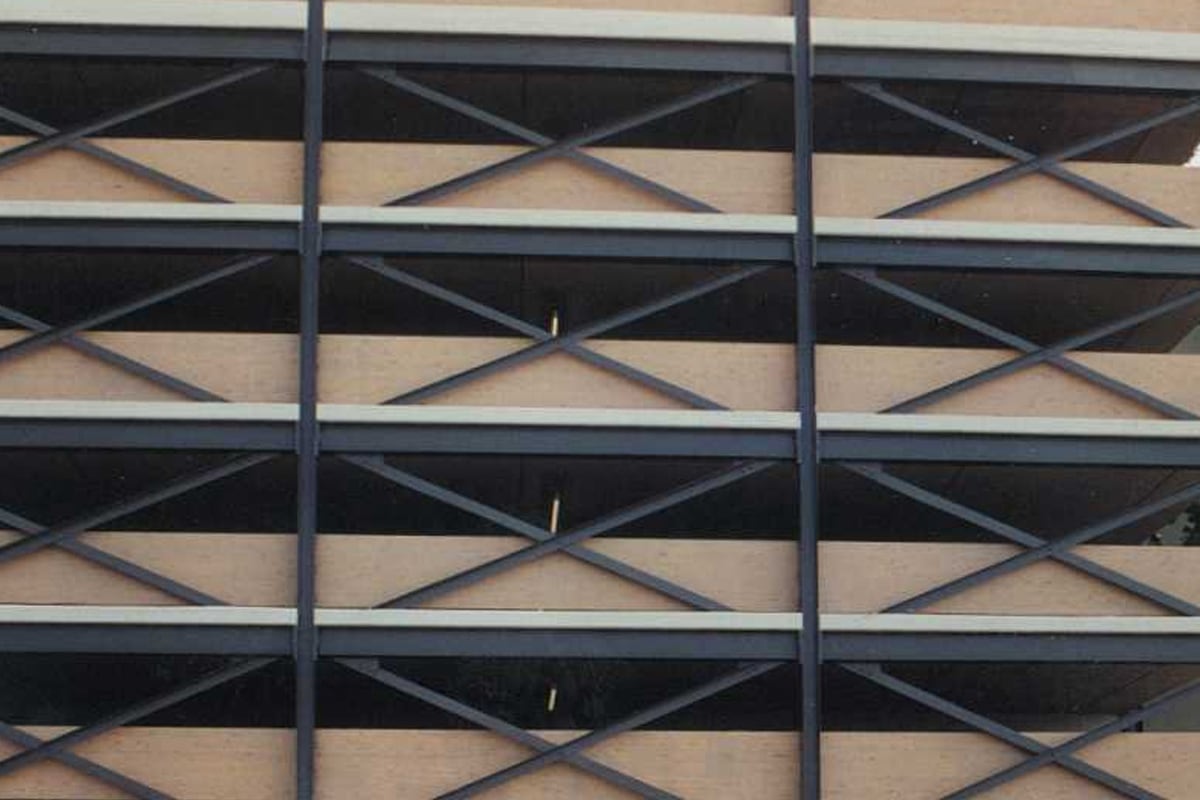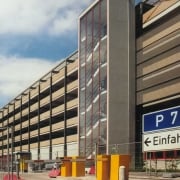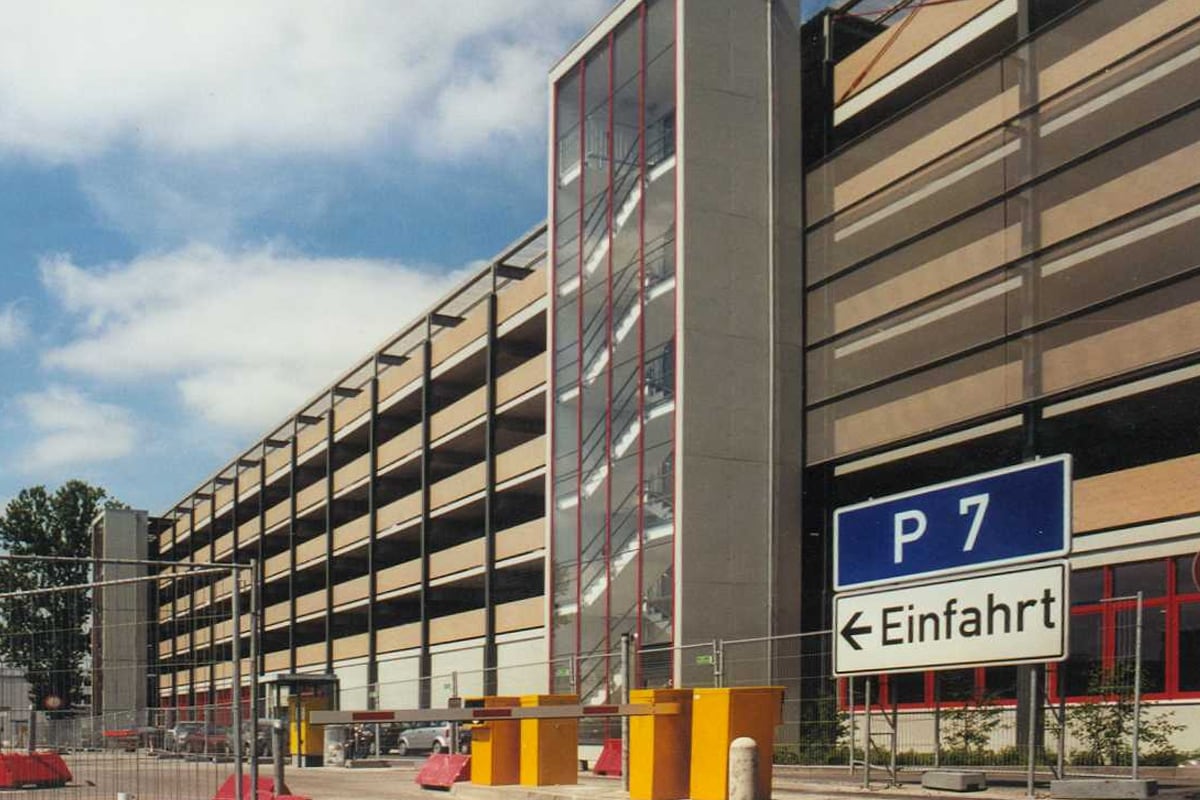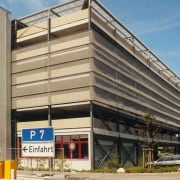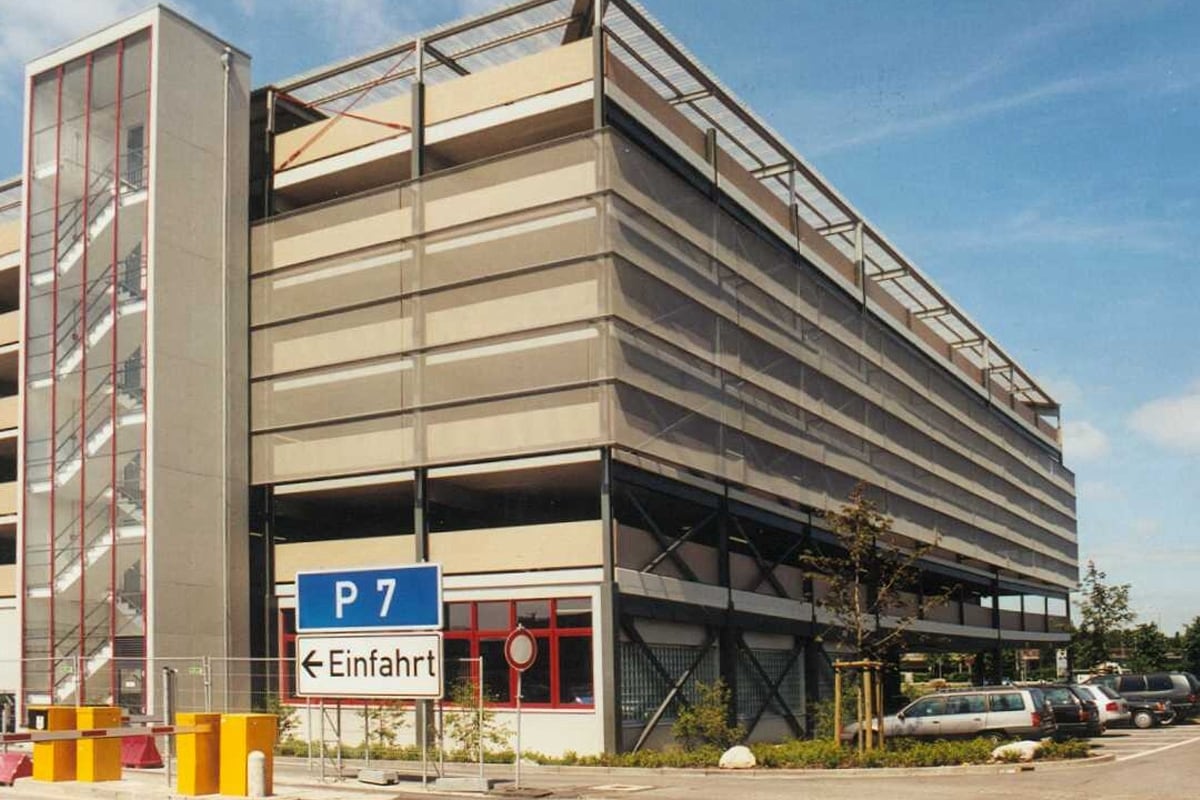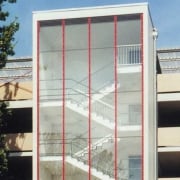Parking Garage P7, Lilienthal Airport Hamburg
Five-level parking garage with internal ramp
Project
Five-level parking garage with a filling station and a vehicle car wash on the ground level.
Owner
Flughafen Hamburg GmbH
22335 Hamburg-Fuhlsbüttel, Germany
Project description
Five-level parking garage with internal ramp and a three-section parking levels, filigree ceiling and composite ceiling girders. Balustrades made of glued laminate timber. Filling station and vehicle car wash on the ground level.
Technical specifications
Parking spaces 750
Filigree ceiling approx. 20,000 m2
Architect
Dr.-Ing. Funke
20149 Hamburg, Germany
Contractor
Arge Parkhaus Lilienthal (Consortium)
Shell: Wayss & Freytag Ingenieurbau AG
Steel structure: Donges Stahlbau GmbH
Project supervision
FAAG Frankfurter Aufbau AG
60329 Frankfurt am Main, Germany
Service
Steel construction, roof, facade and elevators
Construction period
Construction period 2000 / 2001
Download
