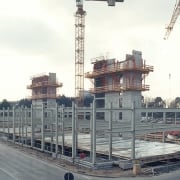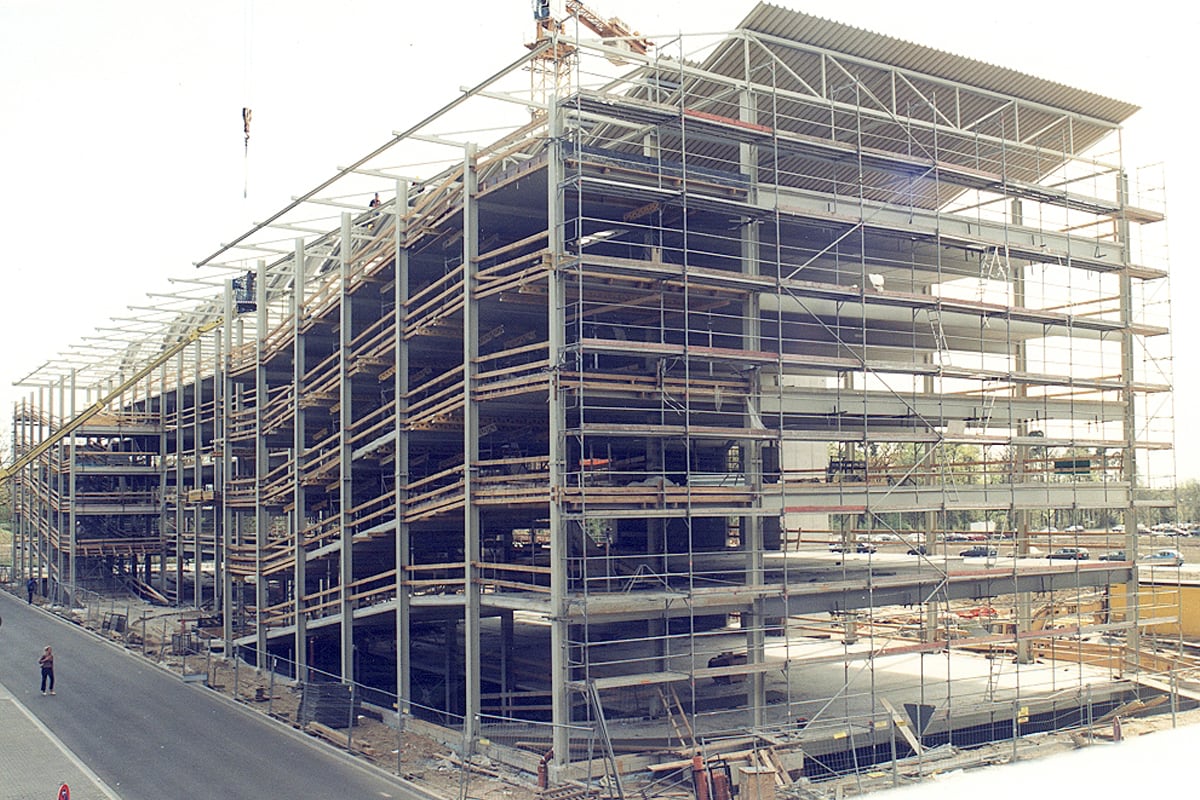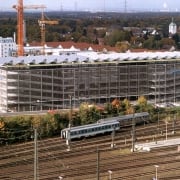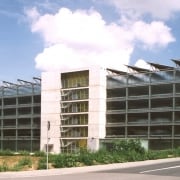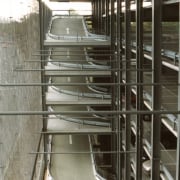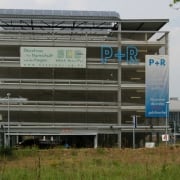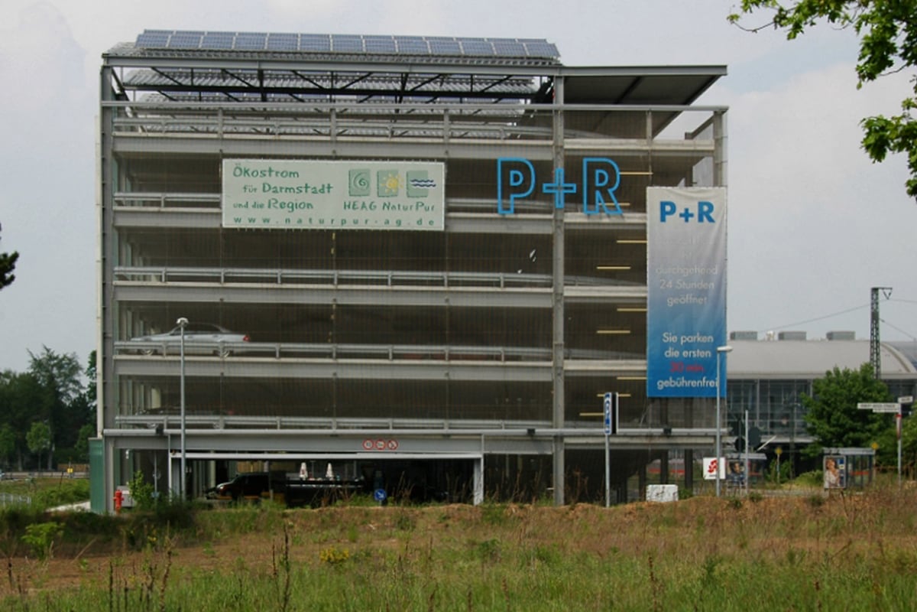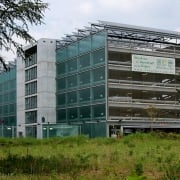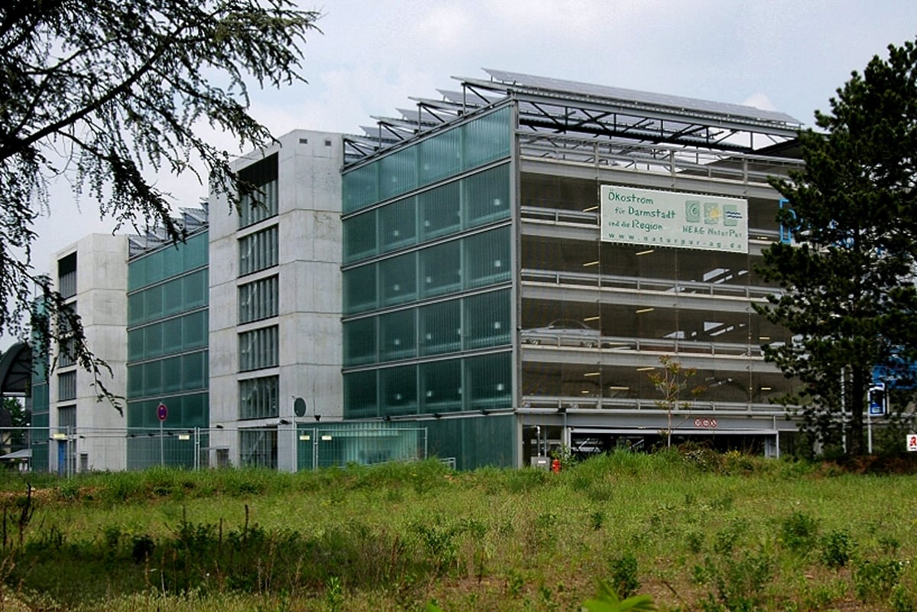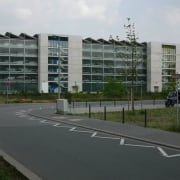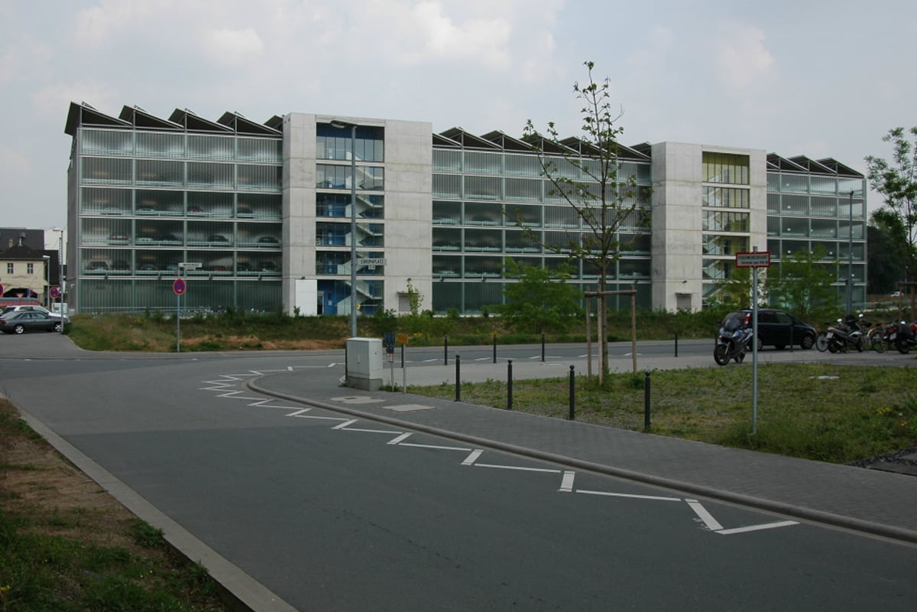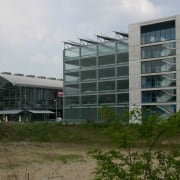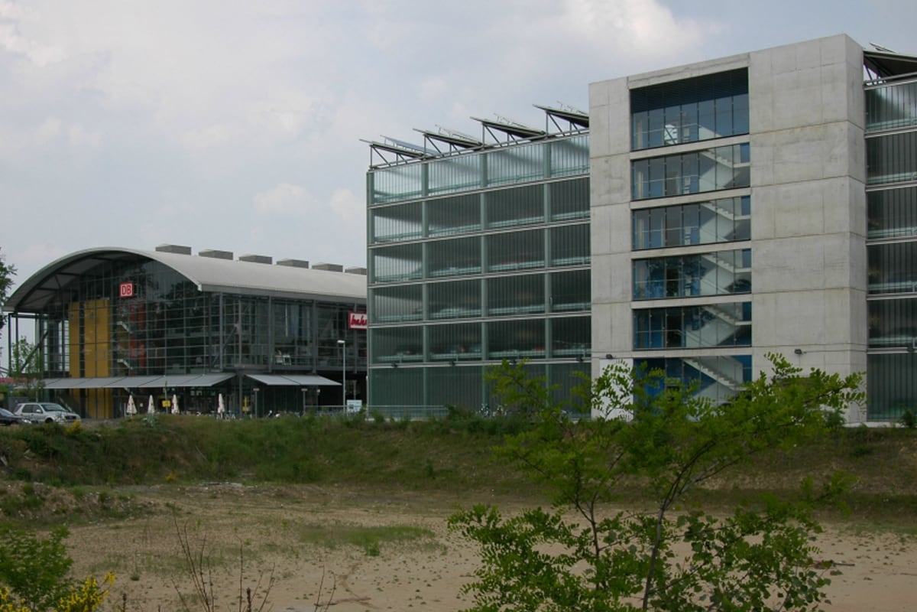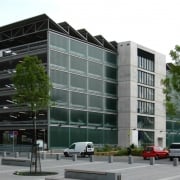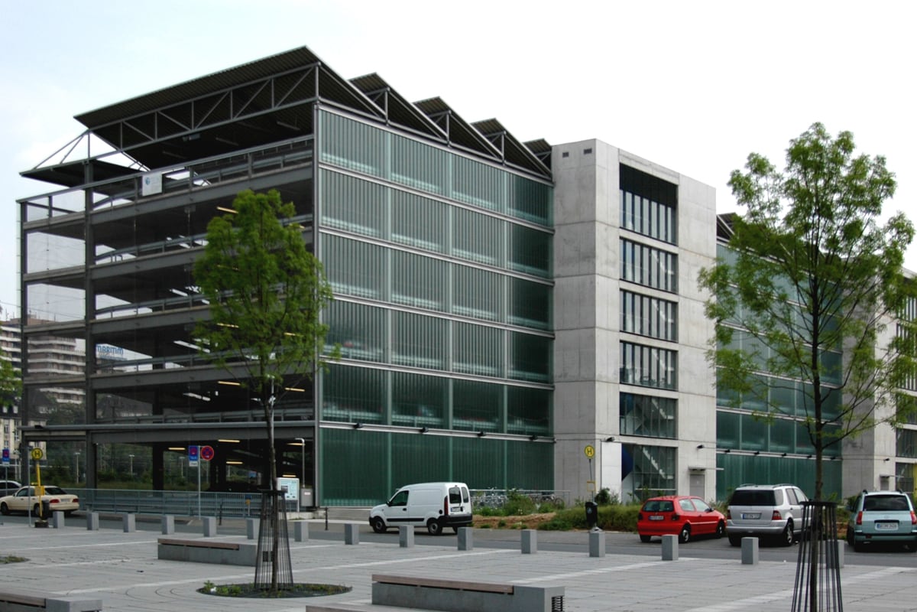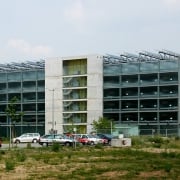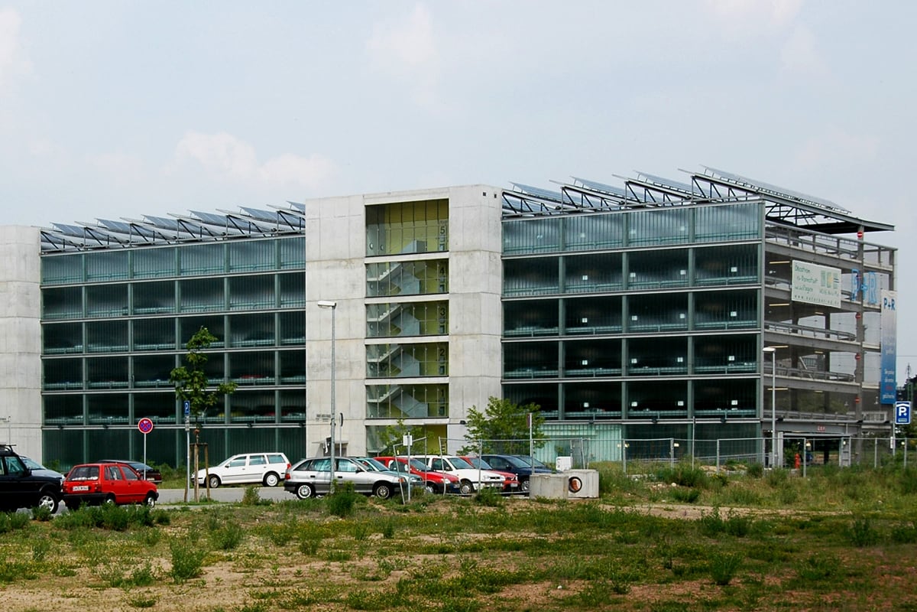P+R Parking Garage Westufer Darmstadt Central Station
Seven-story parking garage
Project
P+R parking garage
Central Station Darmstadt West
Owner
Betriebsgesellschaft Darmstadt GmbH
64293 Darmstadt, Germany
Project description
Seven-story parking garage with external access and exit ramps, stabilized by reinforced concrete stair towers, roofing (with photovoltaic roof modules) for parking deck and ramps.
Technical specifications
Parking spaces 410
Steel 480 t
Trapezoidal sheet metal roof 2,600 m
Architect
Lengfeld + Wilisch
64293 Darmstadt, Germany
Contractor
Hochtief AG/Donges Stahlbau GmbH Consortium
Extended shell construction
Project supervision
Gapinski Ingenieurgesellschaft mbH
55119 Mainz, Germany
Service
Steel construction including structural engineering, single-shell trapezoidal sheet metal roofing
Construction period
Construction period 2001
Download

